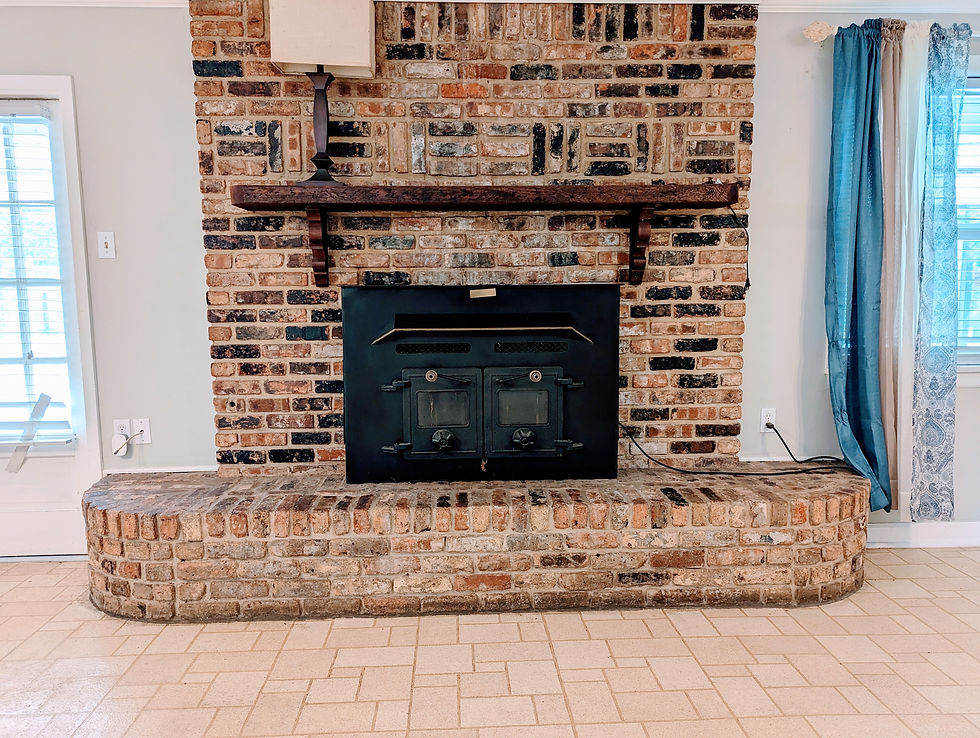
11933 Gurney Rd.

-
$2500 Mth
-
$2500 Security Deposit
-
$150 Non-Refundable Pet Deposit
-
4 Bedrooms
-
2 1/2 Bathrooms
-
Office
-
Game room
-
3000 Sq. Ft.
Gas:
-
Cooking
-
Water Heater
-
Heating
-
Dryer (Electric & Gas Hook-Up Available)
Electric & Gas Company:
-
Entergy
-
Water Bill Included
Electric:
-
Central AC
-
Dryer (Electric & Gas Hook-Up Available)
Appliances Included:
-
Gas Range
-
Dishwasher
-
Fridge-No Ice Maker
Appliances Not Included:
-
Microwave (Countertop Hook-Up)
-
Washer (Hook-Up Available)
-
Dryer (Hook-Ups Available-Gas & Electric)
Outside

View of front of the home from Gurney Rd.

Front of the house.

Front door to the shed.

View of front of the home from Gurney Rd.
Kitchen

View of the kitchen from the gameroom entry way.

Kitchen sink wall.

View of the kitchen from the living room.

View of the kitchen from the gameroom entry way.
Livingroom

Livingroom

Fireplace in the livingroom.

View of the livingroom looking toward the kitchen.

Livingroom
Hallways

View of the hallway going to the front door of the home from the livingroom. To the left is the hallway to the bedrooms.

View of the hallway to the front door with a storage closet to the left and the office entryway to the right.

View in the hallway looking towards the bedrooms & bathroom.

View of the hallway going to the front door of the home from the livingroom. To the left is the hallway to the bedrooms.
Bedroom # 1




Bedroom # 3




Game Room

View from game room entry looking towards the storage room.

Storage room in the game room.


View from game room entry looking towards the storage room.
Dining Room

Dinning Room entry from Kitchen.

Dining Room

View of the dining room entry.

Dinning Room entry from Kitchen.
Office

View of the office in the doorway.

Office view from doorway.

Office

View of the office in the doorway.
Hallway Bathroom

Hallway Bathroom entrance view.

Vanity @ entrance of hallway bathroom.

Linen closet in hallway bathroom.

Hallway Bathroom entrance view.
Bedroom # 2




Master Bed & Bath Room




Utility Room




This is the pool house! This home is great for entertaining! When walking in to the side door you walk into a huge Game Room with French doors giving plenty of light! You could fit pool tables a couch a fridge and more into this room with a storage closet built in! Once you walk in the door to the house you walk into the huge kitchen. The kitchen has granite countertops an island and a peninsula for seating at the bar. There is a huge utility room for your washer & dryer, a fold out ironing board, and walk-in pantry. There is also a half bath that has a door that leads out to the back patio where the in ground pool is. The dining room has detailed molding throughout and a beautiful chandelier! Large Livingroom with French doors leading to the back patio and the in ground pool. There is a fireplace in the Livingroom that also opens to outside patio area for warmth on the patio! The front entry way leads to the rooms. An office is the 1st room then down the hall are the other rooms and bathrooms. The hall bathroom has a powder room the the bathroom with the shower small vanity toilet and linen closet in a separate room. Down the hall is the master bedroom with a walk-in closet and a smaller storage closet. The large room look out to the pool and the Master bathroom also has a view of the pool. The otherwise of the hall has 3 large bedrooms all with big closets! This home has a huge front yard and a large area that is landscaped in the yard behind the pool. The whole back area is fenced with a wooden privacy fence and a storage shed outside the fence.
Call to schedule your viewing today!







